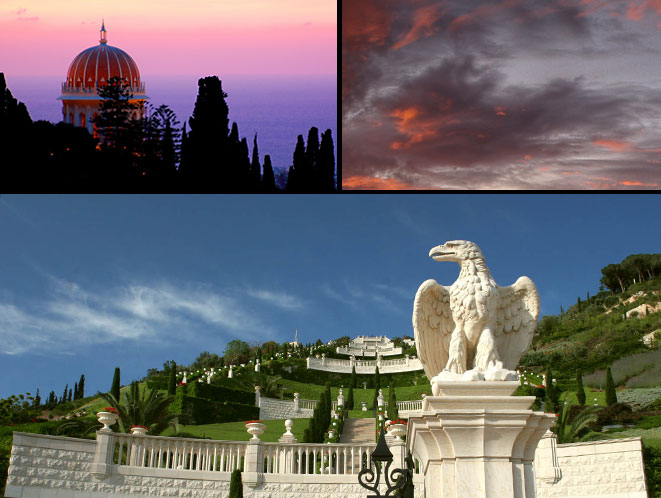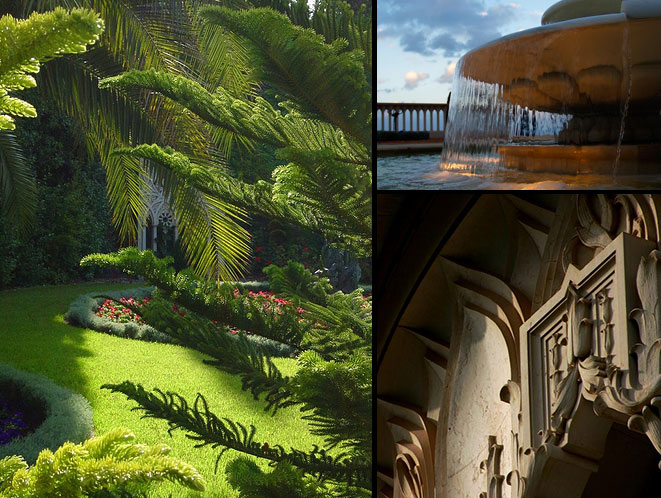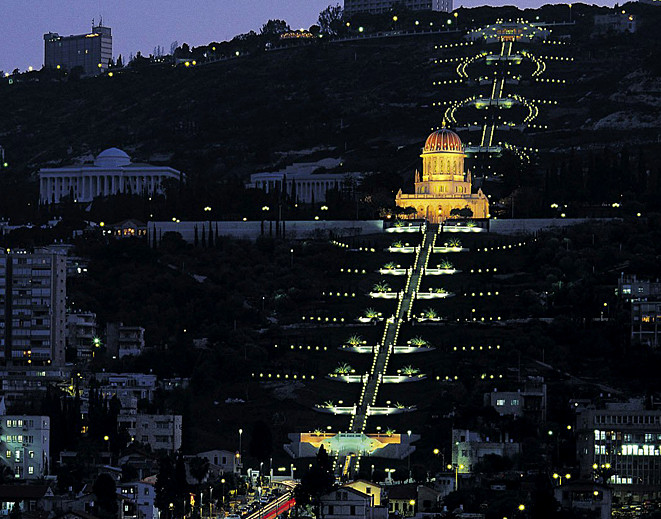
08 Jul The Shrine of the Báb
The following article is from bahai.org. Photo of the Shrine of the Báb copyright © Bahá’í International Community
During the darkest nights of His incarceration, bereft of contact with His devoted followers, the Báb was refused even a lamp by His captors. Today, however, hundreds of thousands of visitors a year are able to view the luminous Shrine that encloses His earthly remains. Bathed in light, each and every night, the Shrine of the Báb is a singular point of attraction on Mount Carmel in the Holy Land. The building’s location and harmonious blend of Eastern and Western architectural styles have made it a familiar and well-loved landmark on the Mediterranean coast.
It was in the summer of 1891 that Bahá’u’lláh stood by a circle of cypress trees halfway up the barren north slope of Mount Carmel and pointed out to His son, ‘Abdu’l-Bahá, the spot where a befitting mausoleum should be erected to receive the remains of the Báb. ‘Abdu’l-Bahá set about the arduous task of purchasing the land and erecting a modest, six-roomed mausoleum. “Every stone of that building, every stone of the road leading to it, I have with infinite tears and at tremendous cost, raised and placed in position,” ‘Abdu’l-Bahá is recorded as having remarked. He envisaged that a Shrine would eventually be “constructed in the most exquisite fashion and will appear with the utmost beauty and magnificence. Terraces will be built from the bottom of the mountain to the top. Nine terraces from the bottom to the Shrine and nine terraces from the Shrine to the summit. Gardens with colourful flowers will be laid down on all these terraces.”
On 21 March 1909, the remains of the Báb—hidden for six decades following His execution and secretly transported from Iran to the Holy Land—were finally laid to rest. ‘Abdu’l-Bahá’s grandson Shoghi Effendi wrote, “When all was finished, and the earthly remains of the Martyr-Prophet of Shiraz were, at long last, safely deposited for their everlasting rest in the bosom of God’s holy mountain, ‘Abdu’l-Bahá, Who had cast aside His turban, removed His shoes and thrown off His cloak, bent low over the still open sarcophagus, His silver hair waving about His head and His face transfigured and luminous, rested His forehead on the border of the wooden casket, and, sobbing aloud, wept with such a weeping that all those who were present wept with Him. That night He could not sleep, so overwhelmed was He with emotion.”
Soon after ‘Abdu’l-Bahá’s passing, Shoghi Effendi personally supervised the addition of three rooms to the original building, converting it into a symmetrical square with nine rooms. In the early 1940s, the distinguished Canadian architect, William Sutherland Maxwell, designed a superstructure for the Shrine. Despite the impact of the Second World War and the turmoil sweeping the region, construction was completed in October 1953, inspiring Shoghi Effendi to describe the Shrine as the “Queen of Carmel enthroned on God’s Mountain, crowned in glowing gold, robed in shimmering white, girdled in emerald green, enchanting every eye from air, sea, plain and hill.”
The decision made by the Universal House of Justice in 1987 to complete the terraces as envisaged by ‘Abdu’l-Bahá galvanized the Bahá’ís of the world. Financial donations flowed in from every part of the planet. Every sum—no matter how small or large—was offered voluntarily by members of the Bahá’í community in a spirit of devotion and generosity, with the desire to make some contribution to the beautification of this well-loved, sacred spot. In 1990, development commenced on the construction of the 19 terraces, which were inaugurated 11 years later.
In the years since these terraces opened, more than ten million people have visited them and the surrounding gardens. In 2008, the Shrine of the Báb—along with the Shrine of Bahá’u’lláh near ‘Akká—was added to the UNESCO World Heritage list in recognition of its “outstanding universal value” to the common heritage of humanity.
“The beauty and magnificence of the Gardens and Terraces,” wrote the Universal House of Justice, “are symbolic of the transformation which is destined to occur both within the hearts of the world’s people and in the physical environment of the planet.”
It was for this vision of transformation that the Báb and tens of thousands of His followers gave their lives.
A Visual Journey » Follow the building of the Shrine of the Báb through this collection of images at Bahai.Org
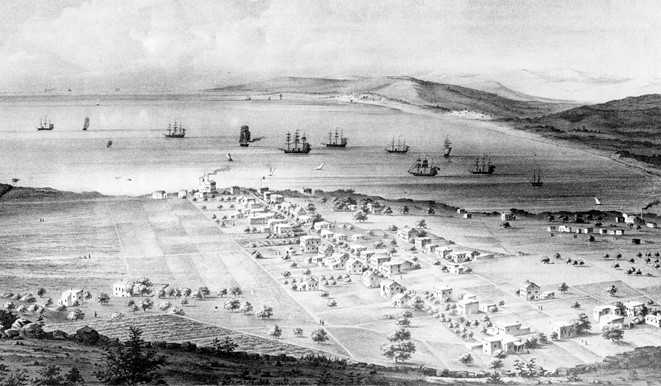
A 19th century view of Haifa from Mount Carmel.Haifa in the 19th centuryBahá’u’lláh and His fellow exiles stopped briefly in Haifa on 31 August 1868 en route to the prison city of ‘Akká across the bay. The town of Haifa was then situated at the foot of Mount Carmel.
~~
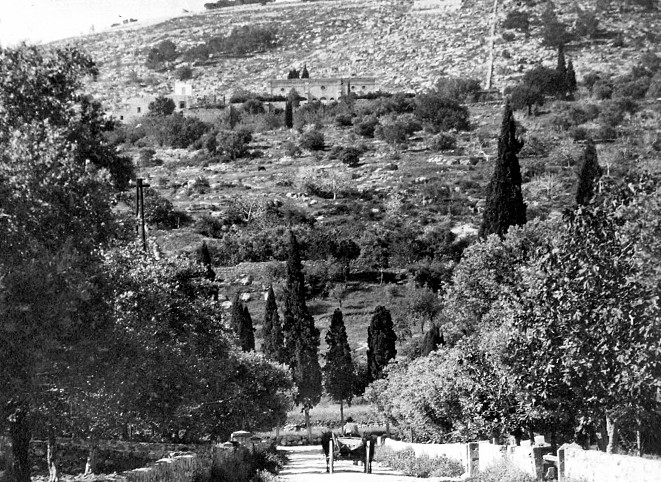
Midway up Mount Carmel, the original stone building in which the Báb’s remains were interred in 1909.The Shrine of the Báb on Mount CarmelAfter Bahá’u’lláh’s release from the prison city of ‘Akká, he visited Haifa three times – in 1883, 1890 and 1891. During the final visit, lasting several months, Bahá’u’lláh identified the position on the northern slope of Mount Carmel where the Shrine of the Báb would be located. ‘Abdu’l-Bahá organised the building of the Shrine whilst still resident in ‘Akká. In 1909 He interred the remains of the Báb in their permanent resting place.
~~
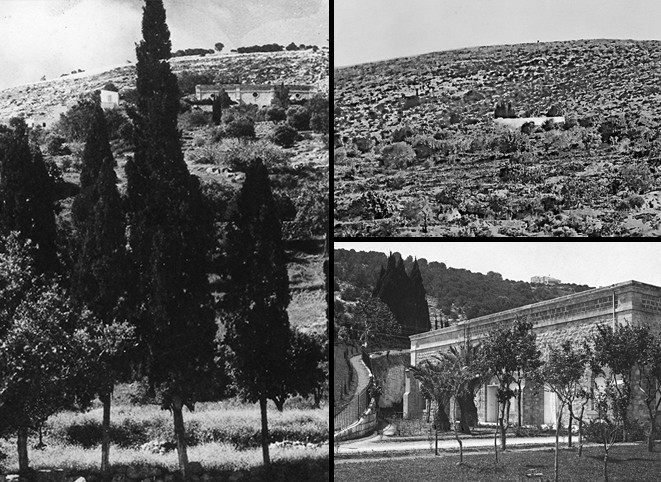
Three photographs of the Shrine of the Báb on Mount Carmel taken in the years before the construction of the superstructure.Birth of the Bahá’í World CentreThe Shrine of the Báb was constructed under ‘Abdu’l-Bahá’s supervision, and originally consisted of six rooms. Shoghi Effendi added three rooms onto its south side to form a square building, with the Báb’s tomb located beneath the centre room.
~~
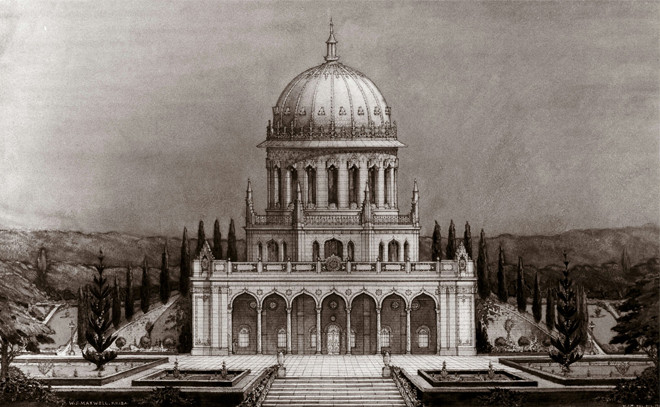
Architectural drawing of the superstructure of the Shrine of the Báb, by William Sutherland Maxwell.Design for a superstructure‘Abdu’l-Bahá had intended that a more elaborate superstructure would eventually be constructed for the Shrine of the Báb. In 1942, Shoghi Effendi asked the distinguished Canadian architect William Sutherland Maxwell to begin work on its design, and the final form was approved in 1944.
~~
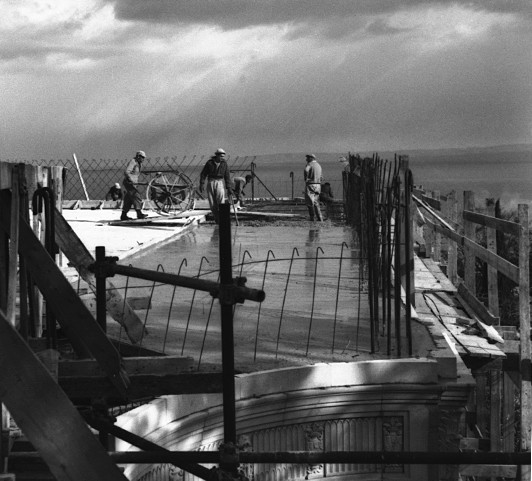
Work advancing on the superstructure of the Shrine of the Báb.Construction beginsConstruction work on the superstructure of the Shrine of the Báb began in 1947 and proceeded in stages. The first stage, which was completed in May 1950, entailed the construction of a colonnaded arcade surrounding the original edifice, topped by a balustrade.
~~

The construction of the clerestory (left) and gilded tiles on the dome (right).Octagon, clerestory and domeAfter the completion of the colonnaded arcade, work commenced on a windowed central octagon, topped by a second balustrade with minaret-like pinnacles at each corner. An 11-metre-high drum-like clerestory was then constructed with eighteen lancet windows. The superstructure was covered with a dome, covered in gilded tiles, and topped with a lantern and finial.
~~
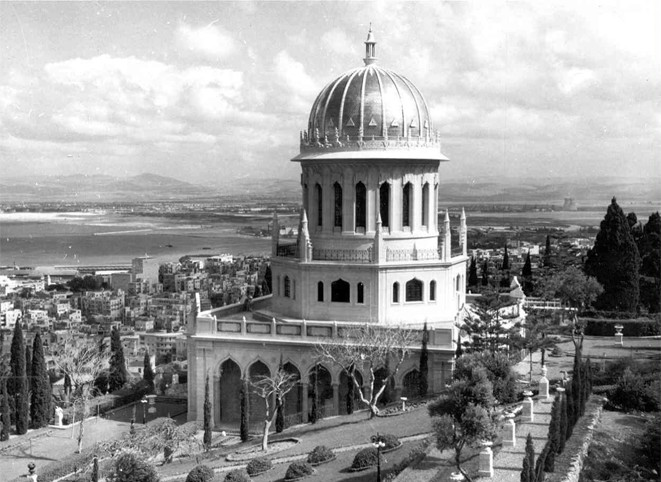
The Shrine of the Báb after the completion of its superstructure.The Queen of CarmelThe superstructure of the Shrine of the Báb was completed in September 1953. One month later, Shoghi Effendi wrote, “A steadily swelling throng of visitors from far and near, on many days exceeding a thousand, is flocking to the gates leading to the Inner Sanctuary of this majestic mausoleum; paying homage to the Queen of Carmel enthroned on God’s Mountain, crowned in glowing gold, robed in shimmering white, girdled in emerald green, enchanting every eye from air, sea, plain and hill.”
~~
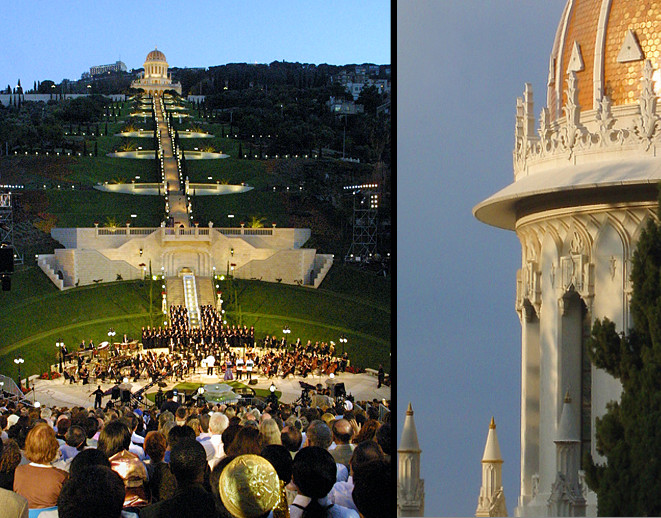
The terraces of the Shrine of the Báb were officially opened in May, 2001.Terraces of the Shrine of the BabToday, eighteen monumental terraces surround the Shrine of the Báb, from the foot to the crest of Mount Carmel, nine above and nine below the Shrine. The terraces were inaugurated in a ceremony held in May 2001.
~~
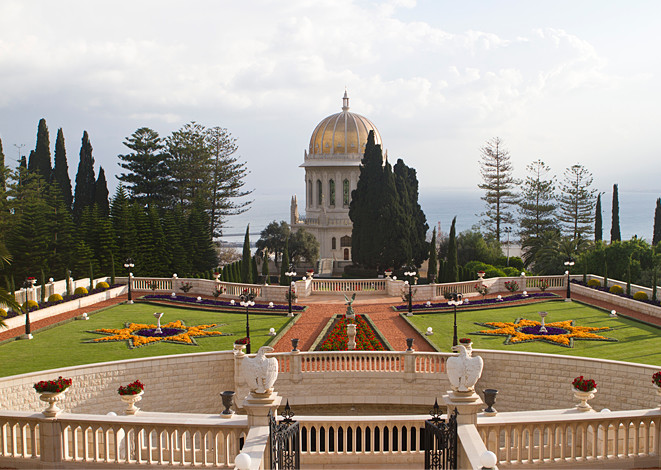
A view of the Shrine of the Báb.A part of humanity’s common heritageSince 2001, more than ten million people have visited the garden terraces. In 2008, the Shrine of the Báb – along with the Shrine of Bahá’u’lláh near ‘Akká – was added to the UNESCO World Heritage list in recognition of its “outstanding universal value” to the common heritage of humanity.
~~
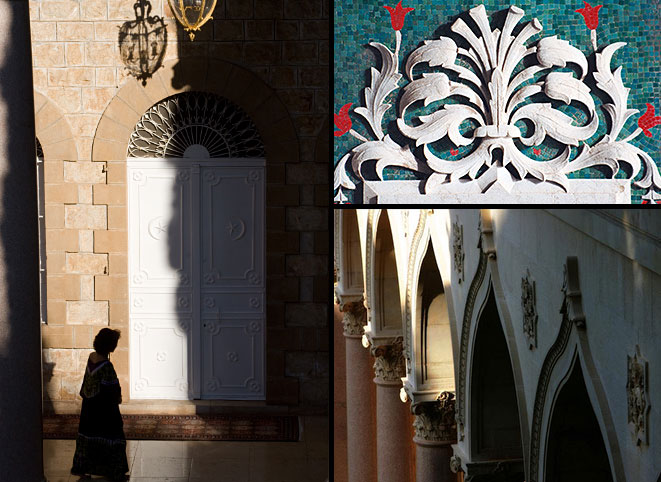
One of the entrances to the Shrine of the Báb (left), details from the superstructure of the Shrine of the Báb (right).
~~
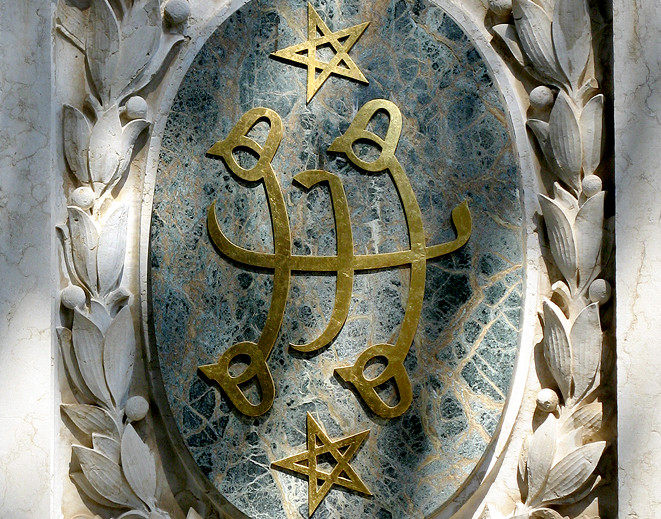
A detail from the superstructure of the Shrine of the Báb. The design is based upon the word “Bahá”.
~~
The Shrine of the Bab – Aerial Footage with Music
[pexyoutube pex_attr_src=”https://www.youtube.com/watch?v=GbFiwVWDD_0″][/pexyoutube]


